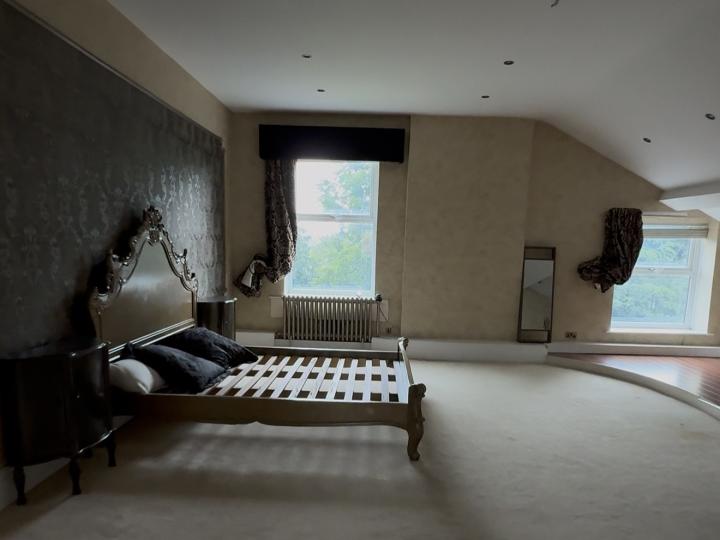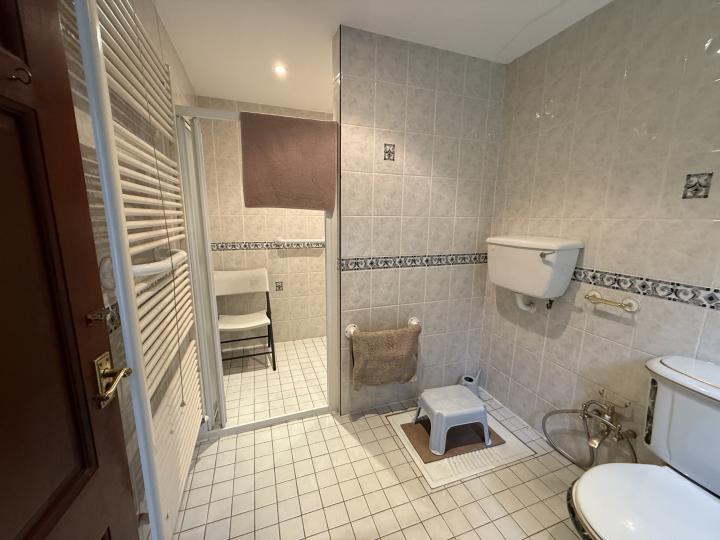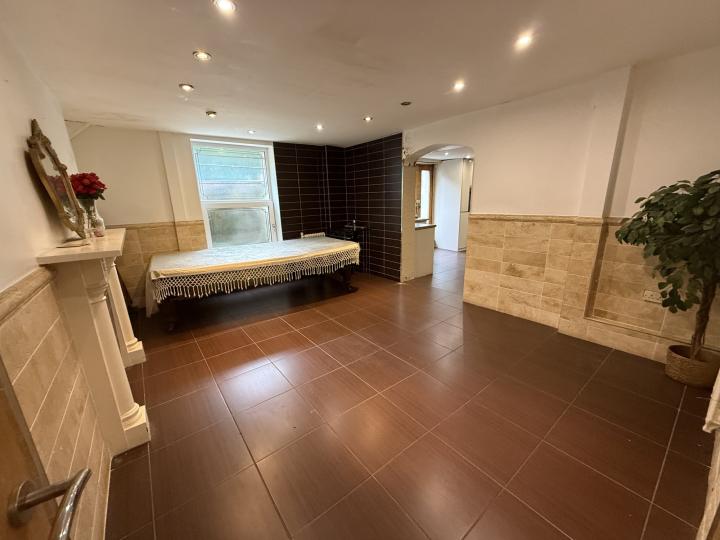-
Property Search
-
Buying, renting and letting services
Whether you are looking to move into your first flat or house, or you are relocating from an existing property we have the tools to help you easily find the right property.
-
-
Help & Guides
-
Help & Guides
We've put together a series of simple guides to take you through the different processes and give you an overview of what to expect.
Learn more
-
- Valuation
-
Info
-
Your trusted local agents
Ruby Estates are a team of qualified professionals, with a decade of experience in the property industry.
-
- Contact us
- Dubai Properties
£950,000PCM Freehold
Oak House, Preston, PR1
Description
£950,000PCM Freehold Oak House, Preston, PR1
Ruby Estates are delighted to present this unique property situated close to the city centre of Preston but also in the heart of the magnificent gardens of Miller Park, Avenham Park and also the historical Avenham Colonnade. This exceptional family home seamlessly blends traditional charm with modern features.
Upon entering through the massive oak door, you're welcomed into a bright and airy hallway featuring solid wood flooring, elegant architraves and Victorian style cast iron radiators. The space is illuminated by tasteful wall lighting, enhancing its inviting ambiance.
To the front of the property, there are two spacious lounges located on either side of the entrance hallway. The lounges have recently been refurbished with a modern twist as well as seamlessly blending with traditional features. The rooms have deep pile carpets, large bay windows and feature fire places. There is a communal ground floor WC along with various other rooms including a prayer room, an office, a kitchenette servicing the ground floor and an under stair closet room.
As you proceed to the rear of the property you enter a huge bedroom with fitted wardrobes with 5 magnificent windows illuminating the whole room overlooking the rear private garden. The large ensuite to this bedroom features a wet room including a three piece suite and a traditional WC
The hallway also leads to an illuminated staircase leading to the lower level, this includes an entertainment area for guests, plant room. The kitchen features a large centre island unit illuminated by overhead spot lighting. A comprehensive range of wall and base units is complemented by granite work surfaces and an inset sink. The kitchen is equipped with a double electric oven, space for an American-style fridge freezer, and space for a dishwasher. Tiled flooring adds a practical touch. Access to the rear gardens. A convenient downstairs WC includes a low flush WC, pedestal wash hand basin, and tiled walls.
First Floor
The first floor houses two double bedrooms and a large entertainment room to the rear of the property. Both rooms benefit from walk-in wardrobes or storage rooms. A centrally located shower room comprises a shower cubicle, low flush WC, two pedestal wash hand basins, wall lighting, fitted shelving, and a fitted mirror..
Second Floor
The second floor has recently been fully refurbished and includes a substantial living area including a free standing bath tub located near rear of the property. There is also a featured open Shower WC area with designer WC, radiator and shower. To the front of the property, there is another large bedroom with an ensuite and large walk in wardrobe area. The second floor also features a third bedroom with a feature wall designed for children.
External
Externally, the property impresses with a driveway at the front, providing off-road parking for multiple vehicles, accompanied by a lawn area. Notably, there's a separate area which features a large Gazebo house, enhancing the property's appeal.
The expansive rear garden is predominantly laid to lawn, adorned with mature shrubs and trees, creating a tranquil setting. An enclosed patio area is perfect for outdoor dining, complete with a covered storage space.
Location
Situated in the desirable area of Preston city centre, the property enjoys close proximity to a range of amenities, including reputable schools, shopping facilities, and excellent transport links. The nearby parks is dripping with history and adds a touch of historical charm to the locale. This residence offers a harmonious blend of traditional features and modern comforts, making it an ideal family home or has the opportunity to transform the property into other uses.
Don't miss the opportunity to own this distinctive property in one of Preston's most sought-after neighbourhoods. Contact Ruby Estates today to arrange a viewing.
Virtual tour available on our insta gram ruby_estates
Virtual tour available in Tik Tok @ruby.estates
Important Note to Potential Purchasers & Tenants:
We endeavour to make our particulars accurate and reliable, however, they do not constitute or form part of an offer or any contract and none is to be relied upon as statements of representation or fact. The services, systems and appliances listed in this specification have not been tested by us and no guarantee as to their operating ability or efficiency is given. All photographs and measurements have been taken as a guide only and are not precise. Floor plans where included are not to scale and accuracy is not guaranteed. If you require clarification or further information on any points, please contact us, especially if you are traveling some distance to view. Potential purchasers: Fixtures and fittings other than those mentioned are to be agreed with the seller. Potential tenants: All properties are available for a minimum length of time, with the exception of short term accommodation. Please contact the branch for details. A security deposit of at least one months rent is required. Rent is to be paid one month in advance. It is the tenants responsibility to insure any personal possessions. Payment of all utilities including water rates or metered supply and Council Tax is the responsibility of the tenant in every case.
.
Features
Gym, Video Entry, Shops and amenities nearby, Fully Furnished, Fitted Kitchen, En suite, Double glazing, Conservatory, Close to public transport, Garden, Parking, Driveway
Map
Street View
Under the Property Misdescription Act 1991 we endeavour to make our sales details accurate and reliable but they should not be relied upon as statements or representations of fact and they do not constitute any part of an offer of contract. The seller does not make any representations to give any warranty in relation to the property and we have no authority to do so on behalf of the seller. Services, fittings and equipment referred to in the sales details have not been tested (unless otherwise stated) and no warranty can be given as to their condition. We strongly recommend that all the information which we provide about the property is verified by yourself or your advisers. Under the Estate Agency Act 1991 you will be required to give us financial information in order to verify you financial position before we can recommend any offer to the vendor.















































