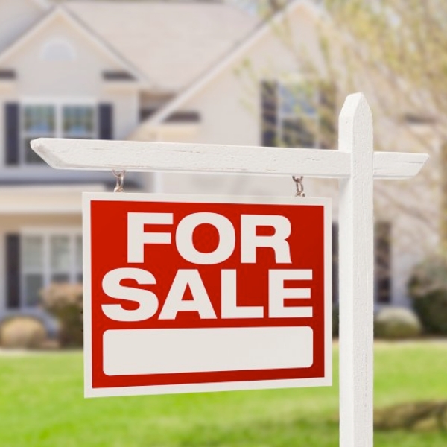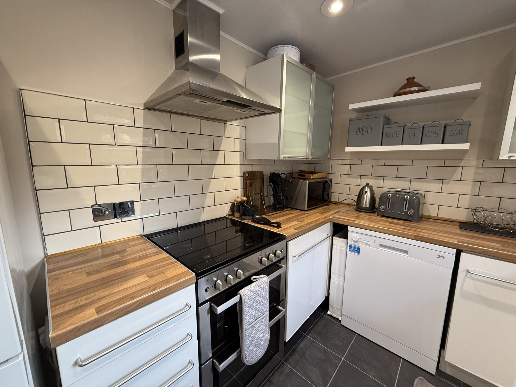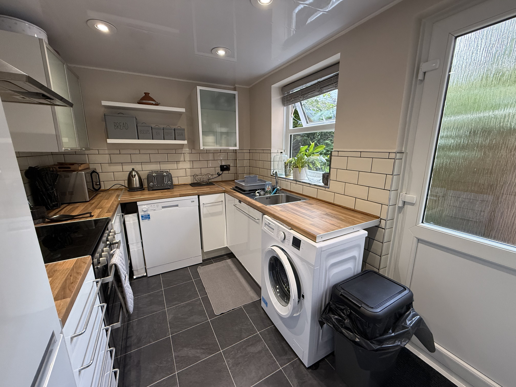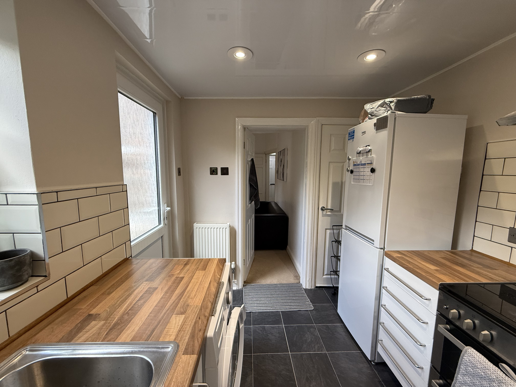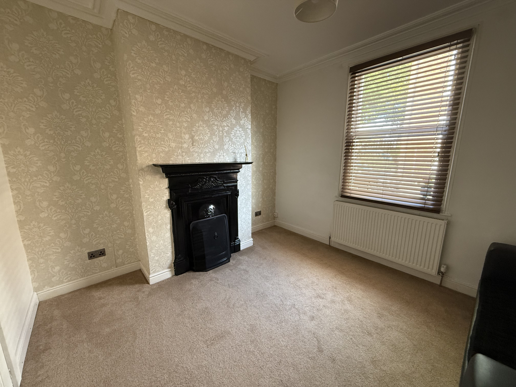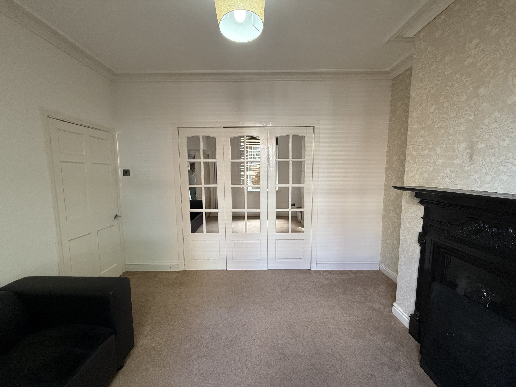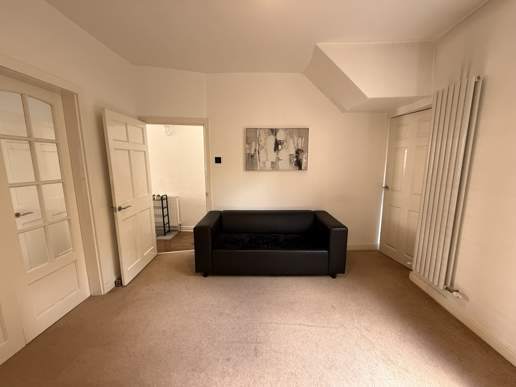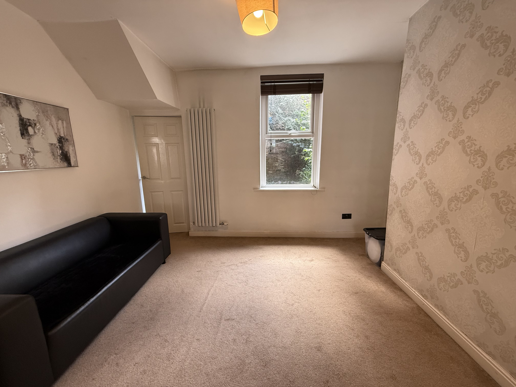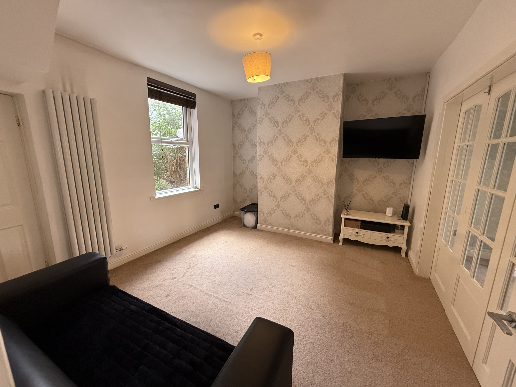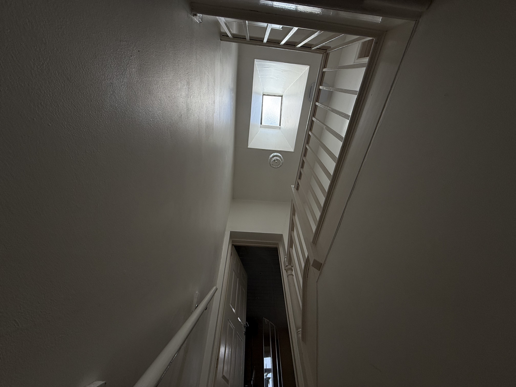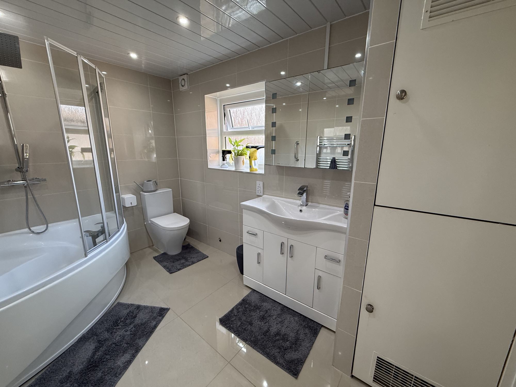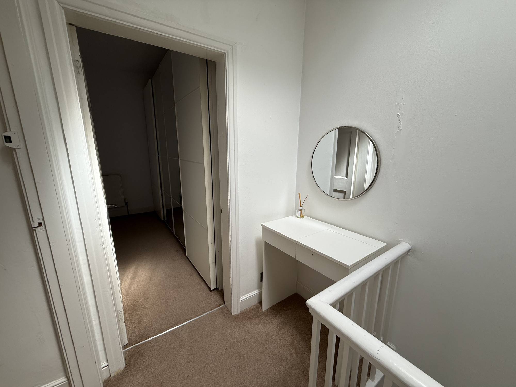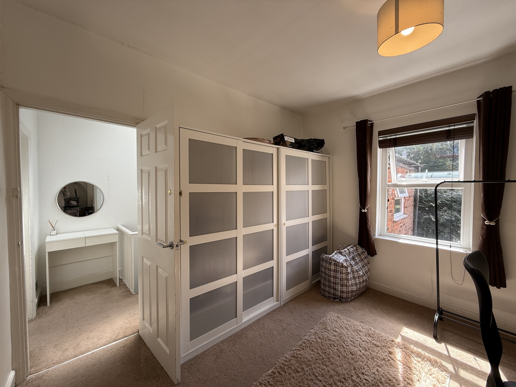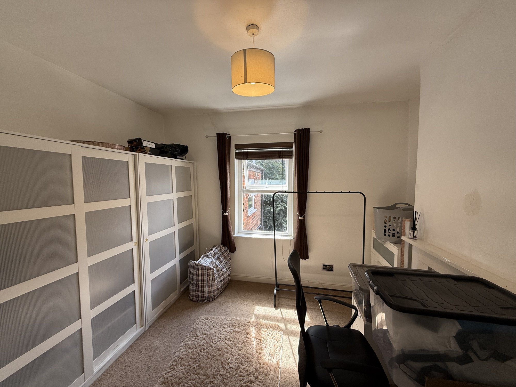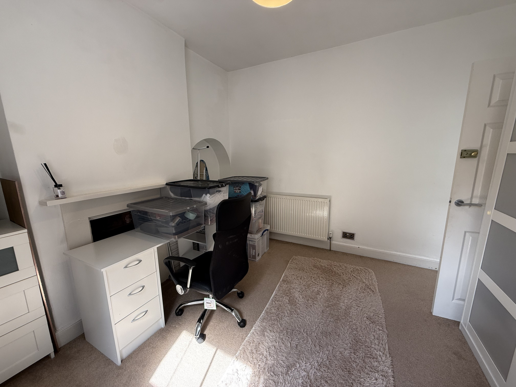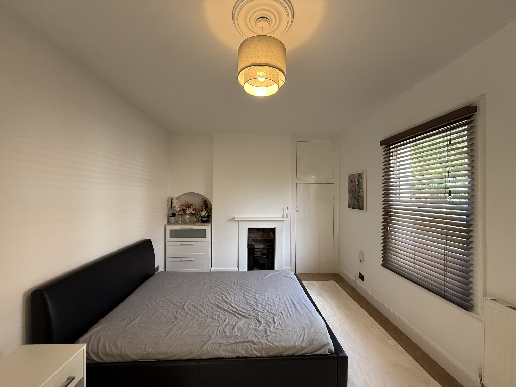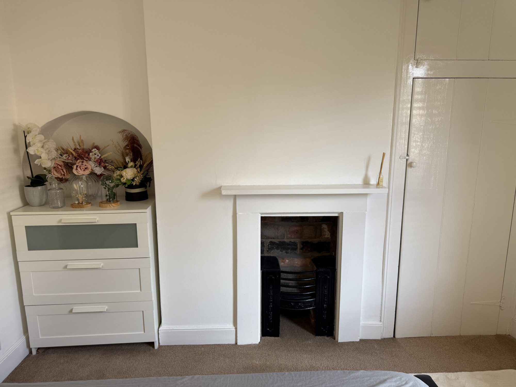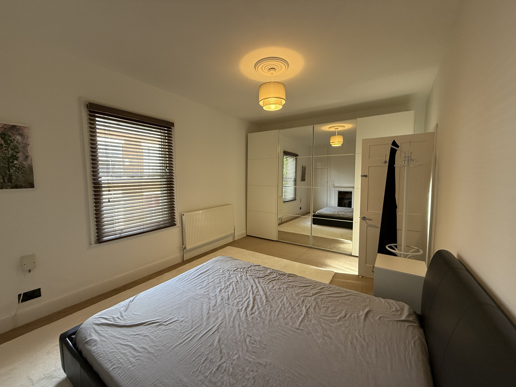-
Property Search
-
Buying, renting and letting services
Whether you are looking to move into your first flat or house, or you are relocating from an existing property we have the tools to help you easily find the right property.
-
-
Help & Guides
-
Help & Guides
We've put together a series of simple guides to take you through the different processes and give you an overview of what to expect.
Learn more
-
- Valuation
-
Info
-
Your trusted local agents
Ruby Estates are a team of qualified professionals, with a decade of experience in the property industry.
-
- Contact us
- Dubai Properties
Address:
Frenchwood Street, Preston, PR1
Price:
£1,100.00
£1,100 PCM (£254
PW)
Property type:
House - To let
Date available:
11 Aug 2025
Property description
Ruby Estates are pleased to bring to the market this unique, beautifully presented modern, terraced house located in the quiet location of Frenchwood Street. This deceptively spacious 2 bedroom property is well maintained, recently renovated and offered for rent immediately.
With prime city centre location, close transport links to the motorway and schools just a five minute walk away, this is the ideal property for any young or working family.
On entrance the property boasts comfort and luxury, early viewing is highly recommended to appreciate this home on offer.
On internal inspection this cosy property briefly comprises of gas central heating, a hallway, spacious lounge, exquisite sitting room, modern fitted kitchen, large basement, two spacious bedrooms (with the potential to create an extra bedroom), large modern bathroom and a yard to the rear.
Ground floor
Hallway
Approached by a bold statement piece of art which forms part of the exquisite flooring on entrance. Followed on by a wood effect solid floor. The hallway boasts a large radiator to keep you warm in these winter months.
Lounge
Spacious lounge with a large front window providing plentiful natural light and a scenic view of the street. Fitted Venetian blinds. Periodically well maintained cast iron feature fireplace which brings the lounge area to life. Attractive bi-fold double doors leading to the sitting room. (Doors can be folded back to produce a large open space between the sitting and lounge areas). Large double panelled radiator and ceiling mounted lighting.
Sitting room
A generous second reception room with a large wall mounted designer radiator providing an abundance of heat. Fitted Venetian blinds and ceiling mounted lighting.
Kitchen
Newly renovated kitchen fitted with a range of wall and base units, contrasting work surface and a contrasting tiled splash back. The kitchen is flooded with natural light, being South facing and having a large window to the side aspect. Stainless steel sink unit with mixer tap. Plumbed for automatic washing machine and dishwasher.
Cellar
Extremely spacious cellar which has the potential to be renovated into an additional room or lounge area.
Bathroom
Extremely spacious family bathroom with a built in utility and boiler unit. The bathroom comprises a large corner bath and shower, pedestal hand wash basin and W/C. The bathroom is adorned in luxurious marble effect tiles and inset spot lighting to the ceiling, both which express opulence and grandeur. Included is a tall towel radiator.
First Floor Landing
Spacious landing with a feature skylight window which floods the landing with natural sunlight. Carpeted flooring, a loft access point and an adequate area to build an airing or utility storage area.
Bedroom one (master bedroom)
Large spacious bedroom decorated neutrally, encompassing a beautiful Victorian fireplace, a centrally fitted large window and venetian blinds. Carpeted flooring, a double panelled radiator and ceiling mounted lighting. The room also has a built in storage area, currently used as a shoe closet. The room has potential to be split to produce an extra bedroom.
Bedroom two
Large spacious bedroom decorated neutrally, encompassing a beautiful Victorian fireplace, a south facing window and venetian blinds. Carpeted flooring, a double panelled radiator and ceiling mounted lighting.
Yard to rear
A flagged garden to the rear with a beautiful flowering bed growing homely herbs in the spring and summer months. Fitted with external lighting.
***Please call us today to arrange a viewing***
Important Note to Potential Purchasers & Tenants:
We endeavour to make our particulars accurate and reliable, however, they do not constitute or form part of an offer or any contract and none is to be relied upon as statements of representation or fact. The services, systems and appliances listed in this specification have not been tested by us and no guarantee as to their operating ability or efficiency is given. All photographs and measurements have been taken as a guide only and are not precise. Floor plans where included are not to scale and accuracy is not guaranteed. If you require clarification or further information on any points, please contact us, especially if you are traveling some distance to view. Potential purchasers: Fixtures and fittings other than those mentioned are to be agreed with the seller. Potential tenants: All properties are available for a minimum length of time, with the exception of short term accommodation. Please contact the branch for details. A security deposit of at least one months rent is required. Rent is to be paid one month in advance. It is the tenants responsibility to insure any personal possessions. Payment of all utilities including water rates or metered supply and Council Tax is the responsibility of the tenant in every case.
.
EPC
No EPC chart found
Floorplan
Filter by:
Filter by:
Information
Under the Property Misdescription Act 1991 we endeavour to make our sales details accurate and reliable but they should not be relied upon as statements or representations of fact and they do not constitute any part of an offer... of contract. The seller does not make any representations to give any warranty in relation to the property and we have no authority to do so on behalf of the seller. Services, fittings and equipment referred to in the sales details have not been tested (unless otherwise stated) and no warranty can be given as to their condition. We strongly recommend that all the information which we provide about the property is verified by yourself or your advisers. Under the Estate Agency Act 1991 you will be required to give us financial information in order to verify you financial position before we can recommend any offer to the vendor.
Property details
Key features
Shops and amenities nearby, Fully Furnished, Fitted Kitchen, Close to public transport, Garden, Parking
Share this property
Share this wonderful 2 beds
1 bath House situated in Frenchwood Street,
PR1 on your favorite social media





